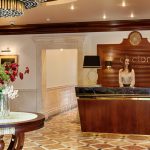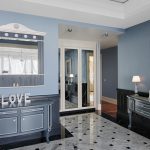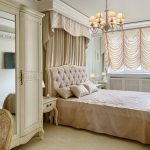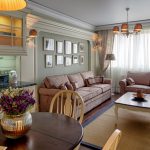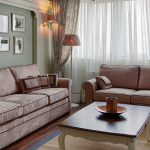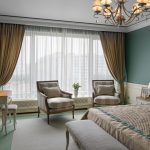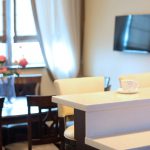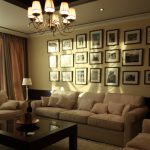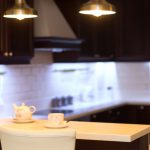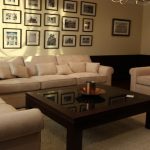Complex repair and finishing works in theresidential complex “OBOLON RESIDENCES” (Obolon Residence)in show room apartments, with a total area of over 480 sq. m.:
Lobby-148 sq.m.,
The corridor of common use is -77 sq.m.,
One bedroom apartment 68 sq.m.
One-bedroom apartment of 86 sq.m.,
Two bedroom apartment of 108 sq.m.)
Terms of fulfillment: September-December 2014 4d.
Customer: PJSC “Obolon Household” (OBOLON RESIDENCES, Obolon Residence)
Address: Prospect Obolonsky, 26 in the Obolonsky district, Kiev.
Obolon Residence is built on monolithic-frame technology, the outer walls of brick. The facade is insulated with mineral wool, granite slabs (ventilated facade) and panoramic glazing (energy-saving aluminum double-glazed windows) are used in its decoration.
In the LCD Obolon Residences offers apartments (1-3-room) and penthouses. Apartments are from 3 to 23 floor, the penthouses are located on the 24th and 25th floors.
The area of one-room apartments is 61 m2, one-room penthouses – 68 m2.
The area of two-room apartments – 84-91 m2, penthouses – 96-106 m2.
Three-room apartments have an area of 109-110 m2, penthouse – 115 m2.
Apartments in Obolon Residence can be purchased for renovation: floors with screed, walls with finishing plaster and preparation for painting. The apartments are supplied with electricity and water. On the perimeter of the rooms the developer provided for the strobes to organize the distribution of electricity.
Demonstration apartment 1
Demonstration apartment 2
Demonstration apartment 3
Entrance group, reception


